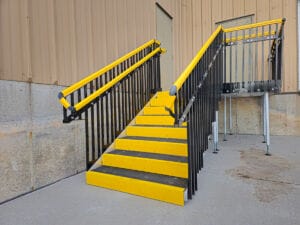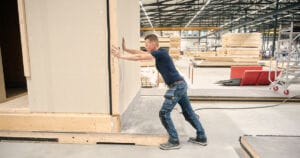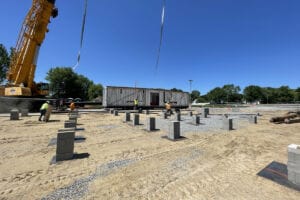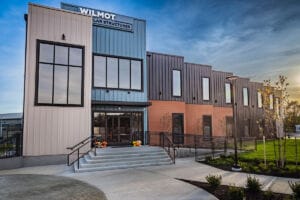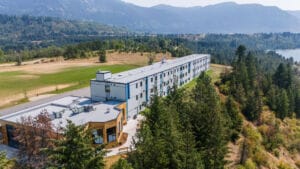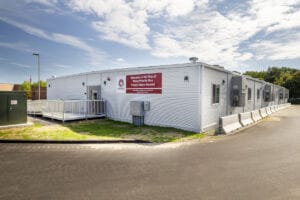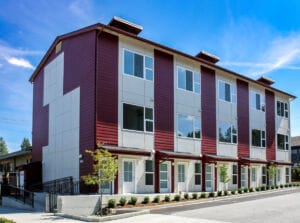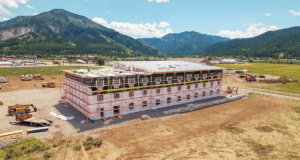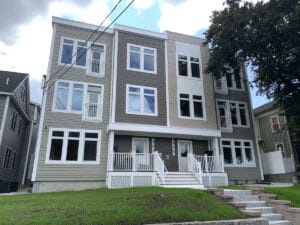Base de données des projets de construction modulaire
Constituée de projets de construction modulaire récemment soumis par les membres du MBI dans le monde entier, cette carte - qui ne représente qu'un petit échantillon de la production totale de l'industrie - montre l'incroyable étendue et la diversité des bâtiments modulaires commerciaux.
Qu'il s'agisse de tours résidentielles, de vastes communautés de travailleurs ou de bureaux mobiles délocalisables, les projets de construction modulaire commerciale contribuent à toutes les facettes des industries du bâtiment et de l'infrastructure dans le monde.
Explorez la carte interactive ci-dessous à l'aide de votre souris pour zoomer sur des lieux spécifiques, ou affinez votre recherche en choisissant une catégorie de bâtiment dans le menu situé à gauche de la carte. Vous pouvez également localiser des projets en utilisant le nom de l'entreprise de construction modulaire dans le champ de recherche.
Soumettez votre projet modulaire
Aidez MBI à éduquer les promoteurs, les architectes et d'autres personnes en présentant les meilleurs projets de votre entreprise de construction modulaire ! Saisissez dès aujourd'hui le projet de votre entreprise de construction modulaire dans la base de données du MBI. Pour que les projets des entreprises non membres du MBI apparaissent sur la carte, ces projets doivent également être soumis au concours des Prix de la Distinction du MBI.
Utilisez cette page pour participer à la base de données des projets MBI et/ou au concours des Prix de distinction MBI. Il n'est pas nécessaire de participer au concours des Prix de distinction MBI pour inclure un projet dans la base de données des projets MBI.
Les données fournies par les projets permettent à MBI de créer les études et les rapports les plus précis possibles. Au fur et à mesure que la base de données interactive de MBI s'étoffe, elle devient inestimable pour la croissance de l'industrie de la construction modulaire commerciale.
Prix de distinction du MBI
Les prix de distinction du Modular Building Institute comptent parmi les plus hautes distinctions décernées dans le secteur de la construction modulaire. Les entreprises de construction modulaire se nomment elles-mêmes, tandis que les lauréats sont choisis par un panel indépendant d'experts du secteur et présentés lors de World of Modular, la convention et le salon annuels du MBI.
Outre le prestige, les avantages de la victoire se prolongent tout au long de l'année. Les images des projets gagnants et finalistes sont utilisées dans les efforts de marketing internationaux de MBI, notamment dans son populaire magazine bimensuel et sur son site web très bien classé, et surtout dans les rapports annuels de MBI, qui sont les meilleurs de l'industrie.
Saisissez votre projet de construction modulaire dès aujourd'hui pour avoir la chance d'obtenir une reconnaissance bien méritée de l'industrie et de contribuer à la collection croissante d'études de cas de construction modulaire de MBI.
Découvrez d'autres études de cas sur les bâtiments modulaires
FlexDecks fournit un accès modulaire aux issues de secours à Omaha Custom Manufacturing
FlexDecks a fourni un système modulaire, RightWay Pro, qui a permis une configuration et un devis en quelques heures. Des instructions simples, étape par étape, ont aidé l'équipe
l'équipe des installations à assembler le système en une seule journée, tandis que FlexDecks a assuré la supervision de l'installation pour une plus grande tranquillité d'esprit.
Construction modulaire sûre avec Aerofilm Air Caster Transport
En collaboration avec Aerofilm Systems, Heijmans a développé des palettes innovantes utilisant la technologie des roulettes à air pour déplacer les modules facilement et en toute sécurité. Ces palettes sont équipées d'un système d'auto-flux, ce qui rend l'opération extrêmement simple.
Construire l'avenir : L'équipe des services de construction de Triumph Modular et leur chef-d'œuvre de l'été 2024
Au cours de l'été 2024, l'équipe des services de construction de Triumph Modular a entrepris l'un de ses projets les plus ambitieux : une initiative de construction modulaire de 306 millions de dollars pour le système scolaire public de Manchester dans le New Hampshire.
Wilmot Modular Structures, Inc. Campus de l'entreprise
Wilmot avait besoin d'un siège social moderne et efficace pour mettre en valeur son expertise en matière de construction modulaire tout en favorisant la collaboration et l'innovation au sein de l'équipe. Le bâtiment a été conçu pour rationaliser les opérations, refléter l'engagement de l'entreprise en faveur du développement durable et soutenir une croissance à long terme sous une direction multigénérationnelle.
Castlegar Student Housing, Selkirk College
La construction modulaire a été choisie comme la solution idéale pour fournir des logements abordables de haute qualité aux étudiants, en livrant un bâtiment de 3 étages, 30 modules, 114 lits d'étudiants avec une zone commune principale en bois de masse pour les commodités des étudiants.
en bois massif pour les commodités des étudiants.
Écoles publiques de Manchester Espace de classe temporaire
Les bâtiments peuvent accueillir jusqu'à 1 000 étudiants pendant la construction des bâtiments permanents, ce qui permet à l'enseignement de se poursuivre sans interruption. Les espaces d'apprentissage modulaires, modernes et entièrement équipés, garantissent une transition en douceur pour les étudiants et le personnel.
Oldivai sur le 31 - Logement modulaire, rincer et répéter
Avec une approche "kit de pièces", Oldivai on 31st a démontré qu'une disposition prédéfinie pouvait permettre une programmation cohérente et un déploiement rapide.
Hawthorn Extended Stay by Wyndham-Jackson, WY
Le plan prévoyait de construire le projet en deux phases. Cela permettrait à la propriété d'ouvrir plus tôt et de commencer à accueillir des clients tout en achevant la deuxième phase.
d'accueillir des clients tout en achevant la seconde phase. Le jumeau numérique a été conçu pour fournir d'emblée un modèle complet prêt à l'emploi pour les deux phases. L'usine disposait ainsi de tout ce dont elle avait besoin pour mettre rapidement chaque phase en production. Il a également permis à chacun de planifier les deux phases à l'avance et de commencer à les préparer.
de planifier les deux phases à l'avance et de commencer à préparer le site à l'avance.
102-108 Westford Street
Le 102-108 Westford a été l'occasion pour GreenStaxx, société basée en Nouvelle-Angleterre, de montrer comment les coûts d'un projet pouvaient être réduits en utilisant une conception standardisée, modulaire et prête à l'emploi, le Triple Decker.

